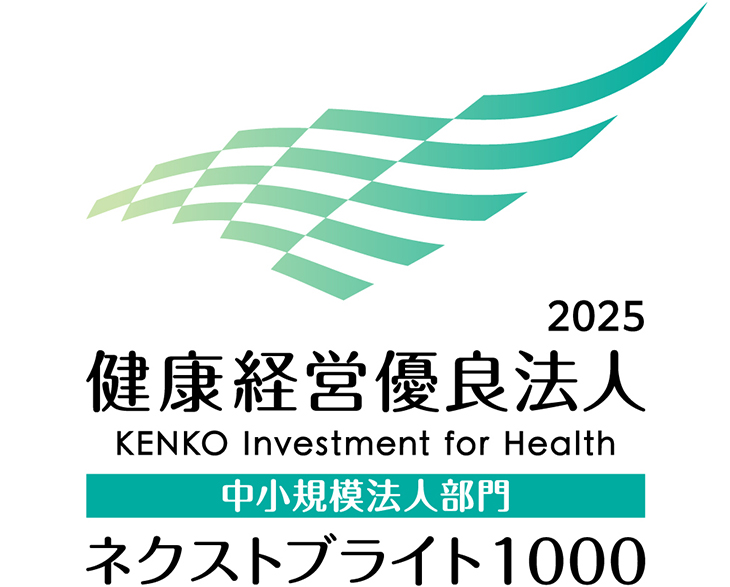COMPANY
Management Policy
Our Mission: Creating Inspiring Spaces
- - Three Major Policies -
-
- Ⅰ. MANAGEMENT POLICY: We enrich ourselves and company by striving to creating of enjoyable company to do our motto "common thing well."
- Ⅱ. QUALITY POLICY: We design safe, secure, and functional lifestyles by improving our knowledge and skills based on our achievements and trust.
- Ⅲ. ENVIRONMENT POLICY: We aim to creating of urban development with the eco environment through planning, design, and supervision.
Group Companies
In cooperation with its Group companies operating in various business categories, Wright Architecture Co., Ltd. will create inspiring spaces.

Management and operation of group companies
(Pure Holding company)
This company operates 4U, a welfare facility for disabled persons that provides Type-A support for continuous employment, mainly relating to architectural design support; and Kyokara Tomorrow, a consultation support center for disabled persons.
This company provides comprehensive architectural design support, including regular inspection reporting, home inspection, energy saving calculation for buildings, and support for various architectural applications. http://www.kss-pao.co.jp/
Yohoen: multipurpose welfare facility
This is a multipurpose facility for disabled persons which teaches independent living skills, provides basic business skills training and job-hunting support, and offers in-house job opportunities (Type-B support for continuous employment).
http://yohousha.jp/yohou-en/
Message
Thank you very much for visiting our website.
Since our founding in 1981, we have been engaged in the architectural design business rooted in Kumamoto for over 40 years, guided by the corporate mission set forth by our predecessor, Shinsuke Imasaka (current Chairman of the Board), of "embracing people, embracing spaces, and designing emotions."
We would like to express our sincere gratitude to our predecessors for their passion, and to the local community and all our customers who supported us.
Building on this history and achievements, we have transitioned to a co-representative system, determined to go beyond being just a "design office" and grow into a "company" that continues to create new value for society, and to support the foundations of the local community for the next 100 years.
We will continue to evolve into a "next-generation design office" by combining the principles inherited from our predecessors with pioneering innovation.
As co-representatives, we will continue to utilize our respective strengths and create value as an inspiring space creator that will continue into the next generation, with the aspirations of our predecessors and the trust of our customers in our hearts.
We sincerely hope that you will continue to provide us with your guidance and patronage in the future.
“Creating the Future of Design through Technological Innovation”
As the Chief Technology Officer of Light Design, I, Kentaroh Satoh, am fully committed to leading all our projects with the highest standards of technology and quality.
For a company to grow sustainably, it must possess core technologies that continuously generate value. At Light Design, we strive to carry forward the expertise we have cultivated over many years while actively integrating DX technologies centered on BIM. By doing so, we aim to advance the sophistication of our designs and maximize process efficiency, delivering optimal spatial solutions that consider the entire life cycle of each project.
Through the power of technology, we will create a next-generation work environment where our employees can focus on more creative tasks, continually enhancing the quality of architecture that will be passed down to future generations.
CTO
Kentaroh Satoh
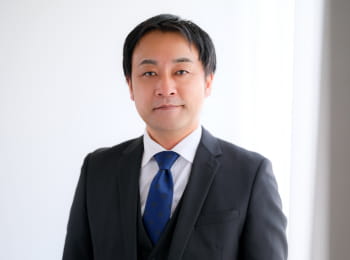
CTO
Kentaroh Satoh
“Enhancing Corporate Value through Strategic Management”
As the Chief Financial Officer of Light Design, I, Kensuke Imasaka, am committed to driving the company’s sustainable growth as the leader responsible for both its management and future.
Our goal is not only to ensure stability in our design business but also to advance our corporate management by integrating business expansion, investment in people, and social contribution as one. Through the effective use of AI to achieve thorough operational efficiency and by making strategic, data-driven investments, we are building an unshakable financial foundation.
Leveraging this strong foundation, we will maximize opportunities for employee growth and actively take on new business domains. Even amid rapid change, we remain forward-looking, continuously evolving as a true enterprise that grows together with its community—protecting and nurturing the foundation for the future.
CFO
Kensuke Imasaka
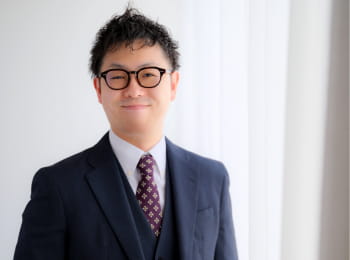
CFO
Kensuke Imasaka
Company’s outline
【Main Office】
- Company name
- Wright Architecture Co., Ltd.
- Head Office
-
8-12 Kyomachi Honcho, Chuo-ku, Kumamoto city, Kumamoto, Japan
Tel: +81-96-359-4556
Fax: +81-96-359-4579
- Founded
- May 5, 1981
- Registration
- 1st Class Architect Office (Kumamoto Governor Registration No. 1625)
- Capital
- 25 million yen
- Business Lines
- Architectural planning, design, supervision, seismic diagnosis, seismic reinforcement design, and various other applications for general construction
- Membership
- Kumamoto Association of Architectural Firms
- Executives
-
Chairman of the Board,Shinsuke Imasaka
CTO,Kentaro Satoh
CFO,Kensuke Imasaka
- Number of employees:
- 31 in total(As of May 2025)
- Eligible persons
- 1st class architect:11
2nd class architect:6
Structural design 1st class architect:1
Equipment design 1st class architect:1
Quantity Surveyor:3
- Account bank branches:
-
Kumamoto Bank, Hanabata Branch
Higo Bank, Kyomachi Branch
Kumamoto Daiichi Shinkin Bank, Shimizu Branch
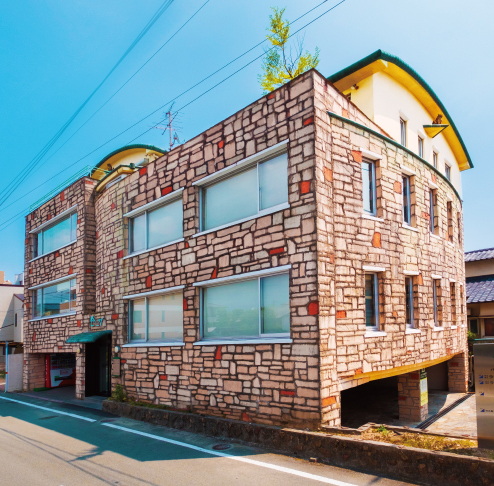
※About parking Click here >
【Branch Office】
Okinawa Branch
- Address
-
201 Corsazul, 3-3-21 Uchima, Urasoe-City, Okinawa, Japan
Tel: +81-98-898-9568
Fax: +81-98-988-9569
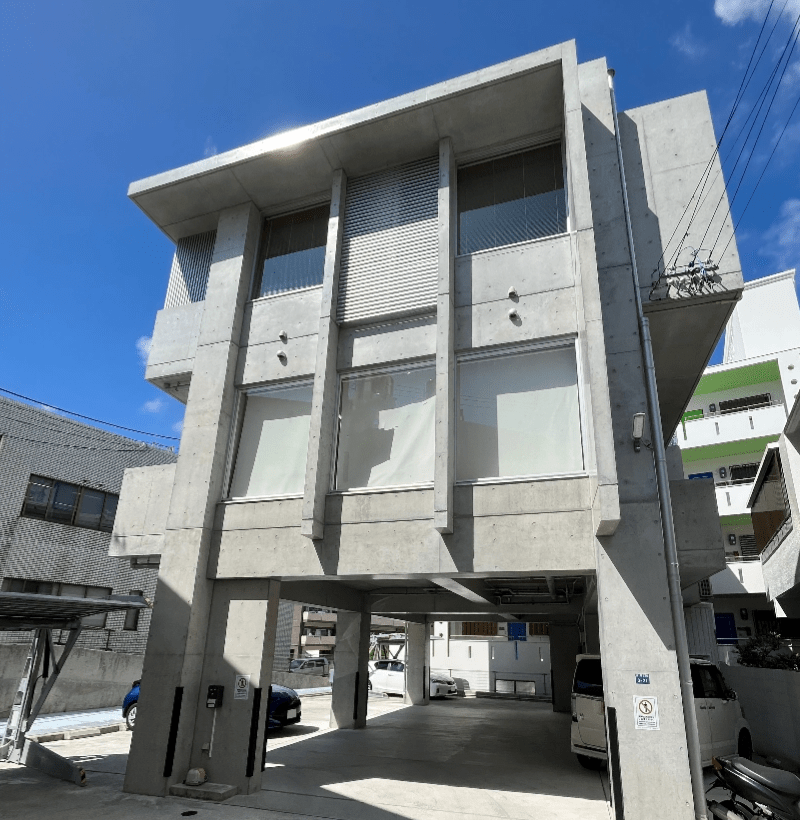
3 parking spaces (with company name plate)
Notification: Return of ISO 9001 and ISO 14001 Certification
History
-
- 1981
- Shinsuke Imasaka privately founded Wright Architecture First-Class Registered Architect’s Office in Kikuchi City, Kumamoto Prefecture.
-
- 1984
- Opened the Kumamoto Sales Office in Suizenji, Kumamoto City, Kumamoto Prefecture.
-
- 1986
-
Moved the headquarters to 2-chome, Kyomachi, Kumamoto City, Kumamoto Prefecture.
Changed the Kikuchi office to a sales office.
-
- 1987
- Established Wright Architecture Co., Ltd., with a capital of 10 million yen. Established the Sales Department at the Head Office.
-
- 1991
-
Constructed a new building in Kyomachi Honcho, to which the Head Office was relocated. Capital increased to 20 million yen.
Established the Environmental Design Department at the Head Office. Raise the status of the Kikuchi Sales Office to the Kikuchi Branch.
-
- 1999
-
Opened the Tokyo Branch in Higashi Kanda, Chiyoda Ward, Tokyo.
Established the Structure Department at the Head Office.
-
- 2001
-
Started business operations in China (Liaoning and Jilin Provinces)
Established Raito Architectural Design Co., Ltd., as a local subsidiary in Dalian, Liaoning Province, China.
-
- 2002
- Established the Facility Department at the Head Office.
-
- 2004
-
Established Hakugeitatsu Architectural Design Co., Ltd., as a local subsidiary in Pudong New Area, Shanghai, China.
Closed Raito Architectural Design Co., Ltd. in Dalian, China.
-
- 2005
-
Obtained a class-A license (for planning, architectural design, landscape architecture and municipal facilities) in Shanghai, China.
Closed the Tokyo Branch on September 30, 2005 to consolidate its businesses into the Head Office.
-
- 2013
- Started operations in Vietnam (Da Nang City).
-
- 2019
-
Merged with group company JAPAN WORLD BRIDGE Co., Ltd.
Capital increased to 25 million yen.
-
- 2020
- Opened satellite office in Naha City, Okinawa.
-
- 2022
-
Change of Representative Directors
Shinsuke Imasaka, Representative Director Appointed Chairman of the Board
Kentaro Sato, Managing Director, appointed Representative Director and Chief Technology Officer (CTO)
Managing Director Kensuke Imasaka appointed Representative Director and Chief Financial Officer (CFO)
Moved Okinawa Satellite to Urasoe City, Okinawa and established Okinawa Branch
Award Histories
-
- 2025
-
- Kumamoto Prefectural Ogawa Technical High School Training Building
-
- Wood Use Promotion Competition (Excellent Award)
-
- 2024
-
- Asagiri Town Hall, Second Building
-
- Kumamoto Prefecture Excellent Wooden Facility Contest (Kumamoto Prefectural Timber Promotion Association Award)
- Kumamoto Prefectural Ogawa Technical High School Training Building
-
- Kumamoto Prefecture Excellent Wooden Facility Contest (Support Facility)
-
- 2021
-
- Hanazono Kindergarten, Uto City
-
- Kumamoto Prefecture Large Wooden Facility Contest (Special Award)
-
- 2018
-
- Kumamoto Prefecture Comprehensive Disaster Prevention Aviation Center
-
- Wood Utilization Contest (Excellence Award – Director-General of Forestry Agency Award)
- Kumamoto Prefecture Large Wooden Facility Contest (Support Facility)
-
- 2016
-
- Shikimi Nursery, Takamori Town
-
- Kumamoto Prefecture Large Wooden Facility Contest (Kumamoto Prefectural Timber Association Award)
-
- 2014
-
- Vietnam Hoan Sa Exhibition Hall
-
- International Design Competition in Da Nang, Vietnam (Grand Prize)
-
- 2013
-
- Toyou Elementary School, Misato Town
-
- Kumamoto Prefecture Large Wooden Facility Contest (Kumamoto Forest Cooperative Association Award)
-
- 2012
-
- Toyou Elementary School Library Building, Misato Town
-
- Log House Architecture Contest (Minister of Agriculture, Forestry and Fisheries Award)
-
- 2010
-
- Masiki Chuo Elementary School, Mashiki Town
-
- National Siding Construction Photo Contest (Excellence Award)
- Kumamoto Prefecture Large Wooden Facility Contest (Kumamoto Forest Cooperative Association Award)
-
- 2005
-
- Kikuchi City Kikuchi Kita Junior High School
-
- Kumamoto Prefecture Large Wooden Facility Contest (Kumamoto Forest Cooperative Association Award)
-
- 2004
-
- Ubeyama Nursery, Ubuyama Village
-
- National Convention of Architectural Firms (Encouragement Award)
- Itsuki Onsen “Yumeuta”
-
- Kumamoto Prefecture Large Wooden Facility Contest (Kumamoto Prefectural Timber Promotion Association Award)
Proposal Histories
| 2025 | 【PFI】Hikawa Town Public Rental Housing Development Project (Design & Supervision) |
|---|---|
| 2024 | (Tentative) Nagasu Town Multigenerational Exchange Facility Development / Design |
| Uto City Multipurpose Exchange Facility Development / Design | |
| 2023 | Sojo University Airport Campus Dormitory New Construction & Existing Dormitory Renovation (Design & Supervision) |
| Aso Tateno Dam Temporary Facility Yard “Multipurpose Memorial Hall (Tentative)” Detailed Design and Basic Design for Site Reuse | |
| Matsubase West Special Needs School Long-Life Renovation Design | |
| 2021 | Ogawa Technical High School Practical Training Building Reconstruction / Design |
| 2020 | Hirabaru Housing Complex Redevelopment Basic Design |
| Shin-Ōyano Library & Amakusa Shirō Park Development Project (Design & Supervision) | |
| 2018 | Mashiki Town Post-Disaster Public Housing Development (Shimozuji District) (Design & Supervision) |
| 2017 | 【PFI】Nagasu Town Miyano District Residential Promotion Housing Development (Design & Supervision) |
| 【KAP】Kōsa Town Residential Recovery Hub Facility (Design & Supervision) (JV / Kumamoto Joint Office) | |
| 2016 | Kōsa Town Municipal Housing Kamiage Complex Redevelopment Detailed Design |
| Kumamoto Bank Takuma Branch New Construction (Design & Supervision) | |
| 2015 | 【KAP】Comprehensive Disaster Prevention Aviation Center (Tentative) New Construction Design (JV / Kumamoto Joint Office) |
| Yabe District Integrated Nursery School New Construction Design | |
| Asagiri Town Hall Main Building Renovation Design | |
| Nagasu Town Kingyo & Koi Village Plaza Toilet Facility Design | |
| Da Nang Hoang Sa Museum (Vietnam) New Construction Design | |
| 2013 | Mizukami Village Residential Promotion Housing (Design & Supervision) |
| 2009 | Asagiri Town Asagiri Junior High School Basic Planning |
| 2003 | Mikawa Town Kamio Elementary School Gymnasium Reconstruction / Design |
| Itsuki Village Exchange Center New Construction Detailed Design | |
| 1993 | Odate Cape Park Hot Spring Facility Development / Design |




